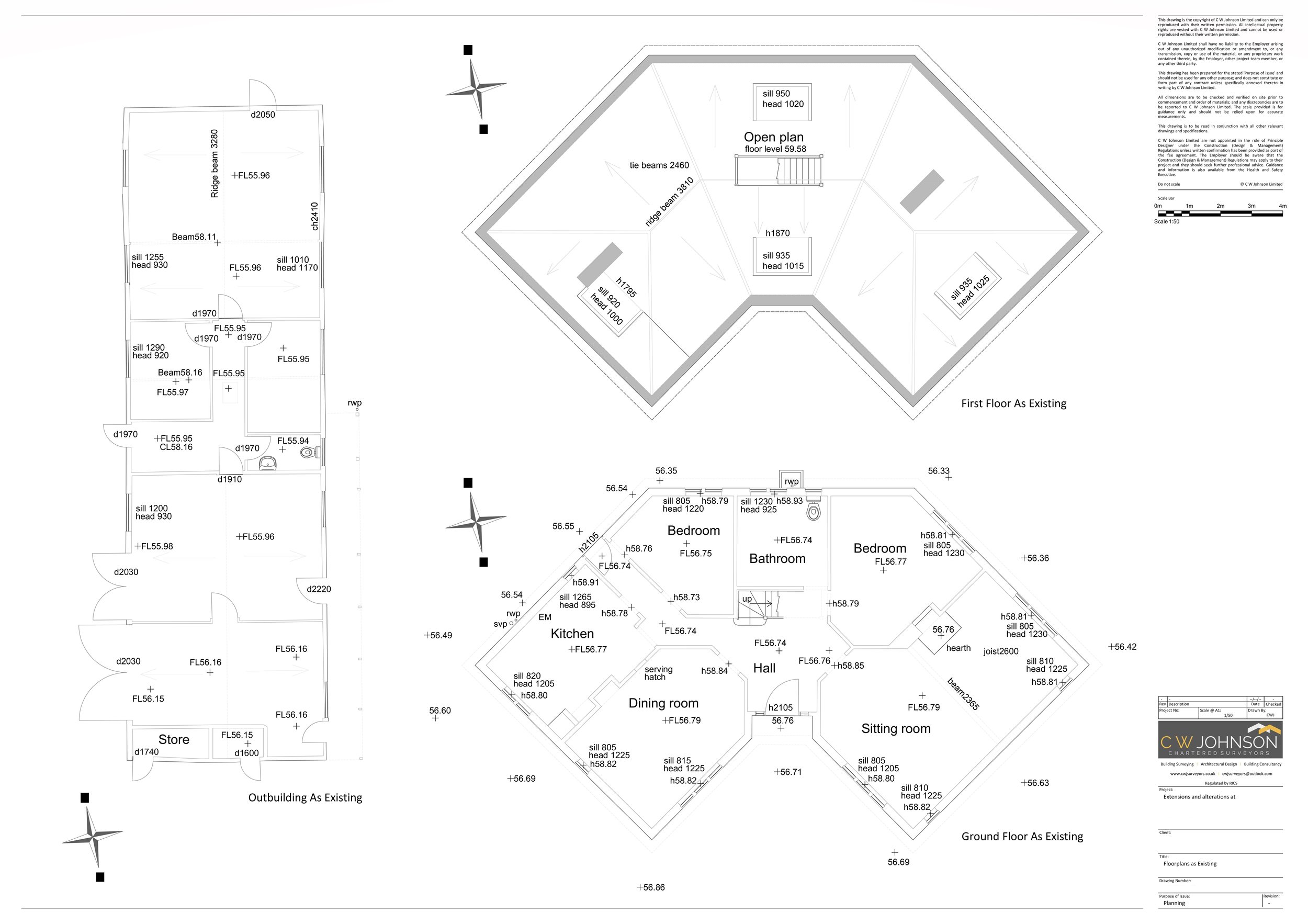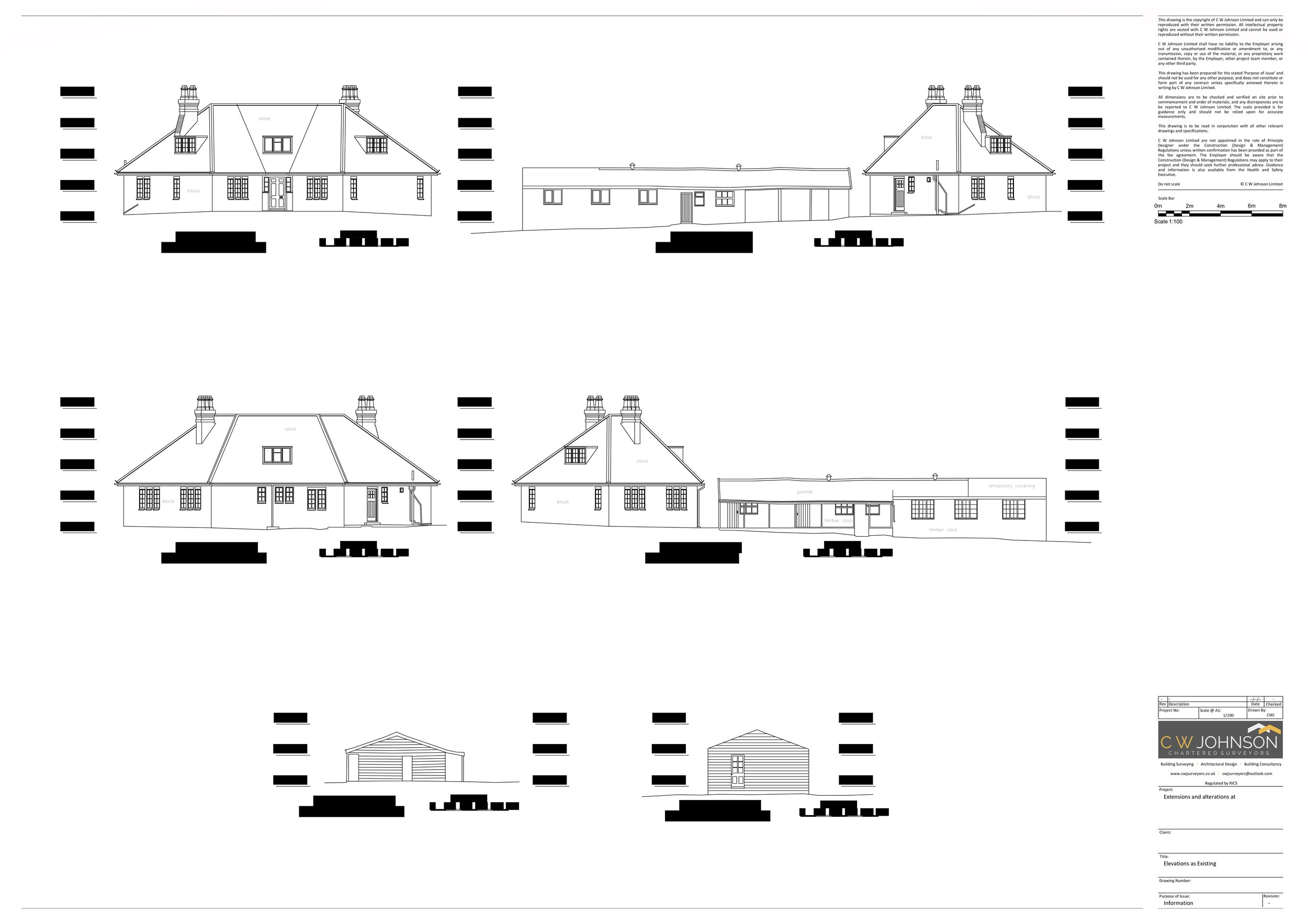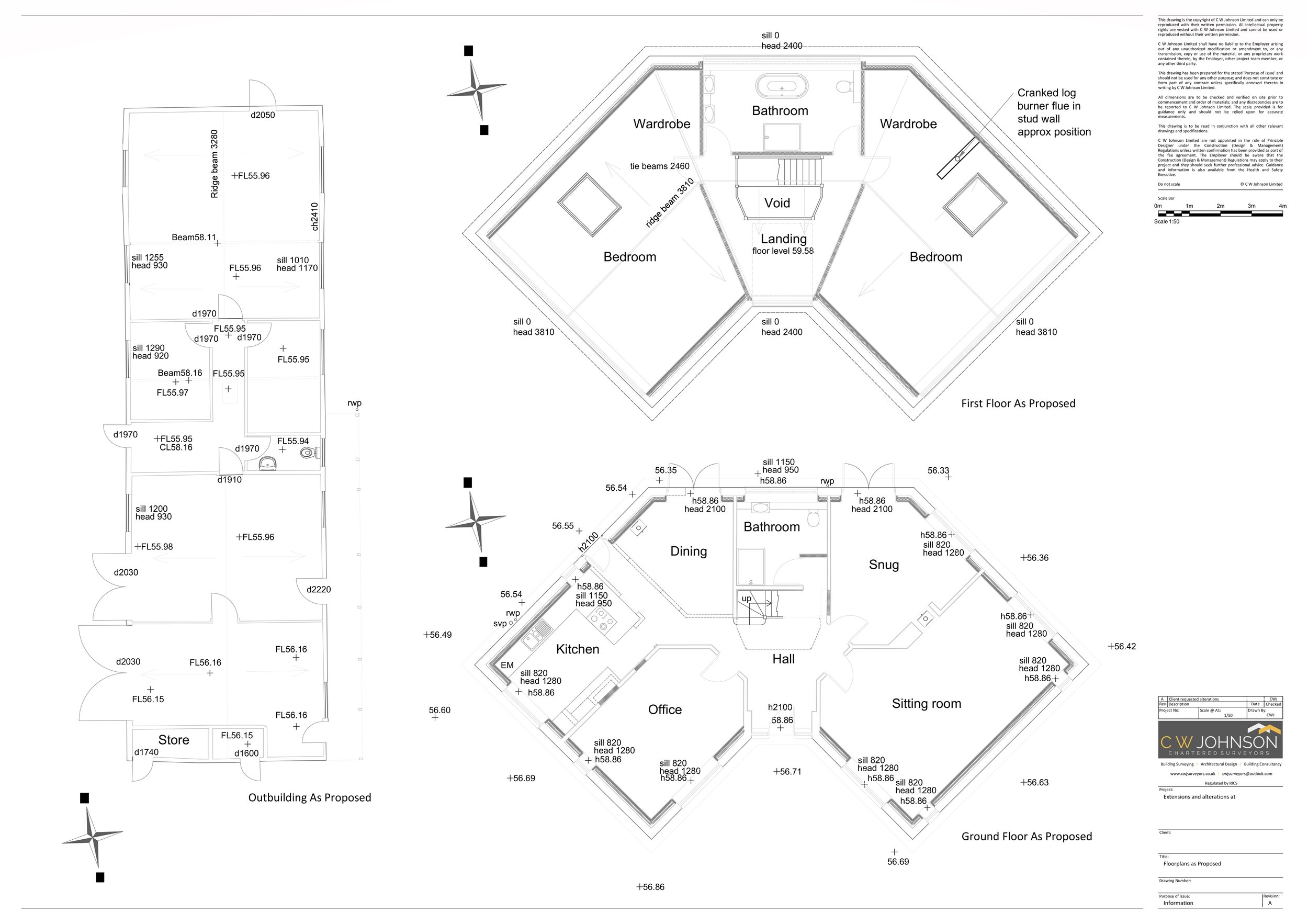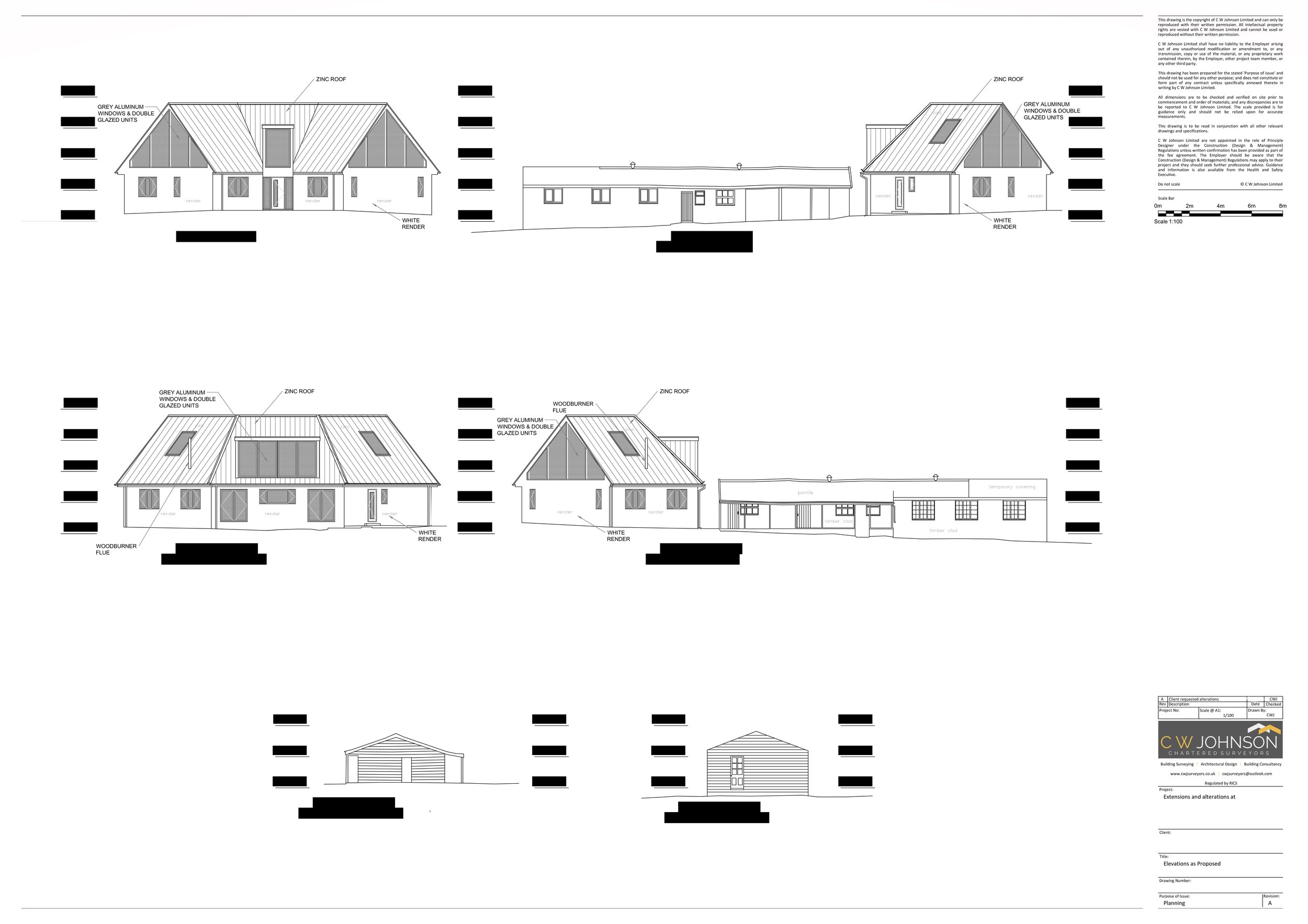C W Johnson Limited Chartered Surveyors are pleased to have been instructed to prepare planning drawings and submit a planning application with supporting documents for the remodeling of this detached property. The property is an irregular shape, sitting on a large and private plot, and the client wished to achieve a modern interpretation of the same building, creating additional first floor space by altering the roof line, and by introducing an open plan and light environment with enlarged window openings. New external materials including white render and a zinc roof complete the modern interpretation. We look forward to developing the scheme to Building Regulations stage and seeing the site developed in the near future.
CATEGORY:
RESIDENTIAL
APPOINTMENT:
PLANNING APPLICATION
CLIENT:
PRIVATE INDIVIDUAL






