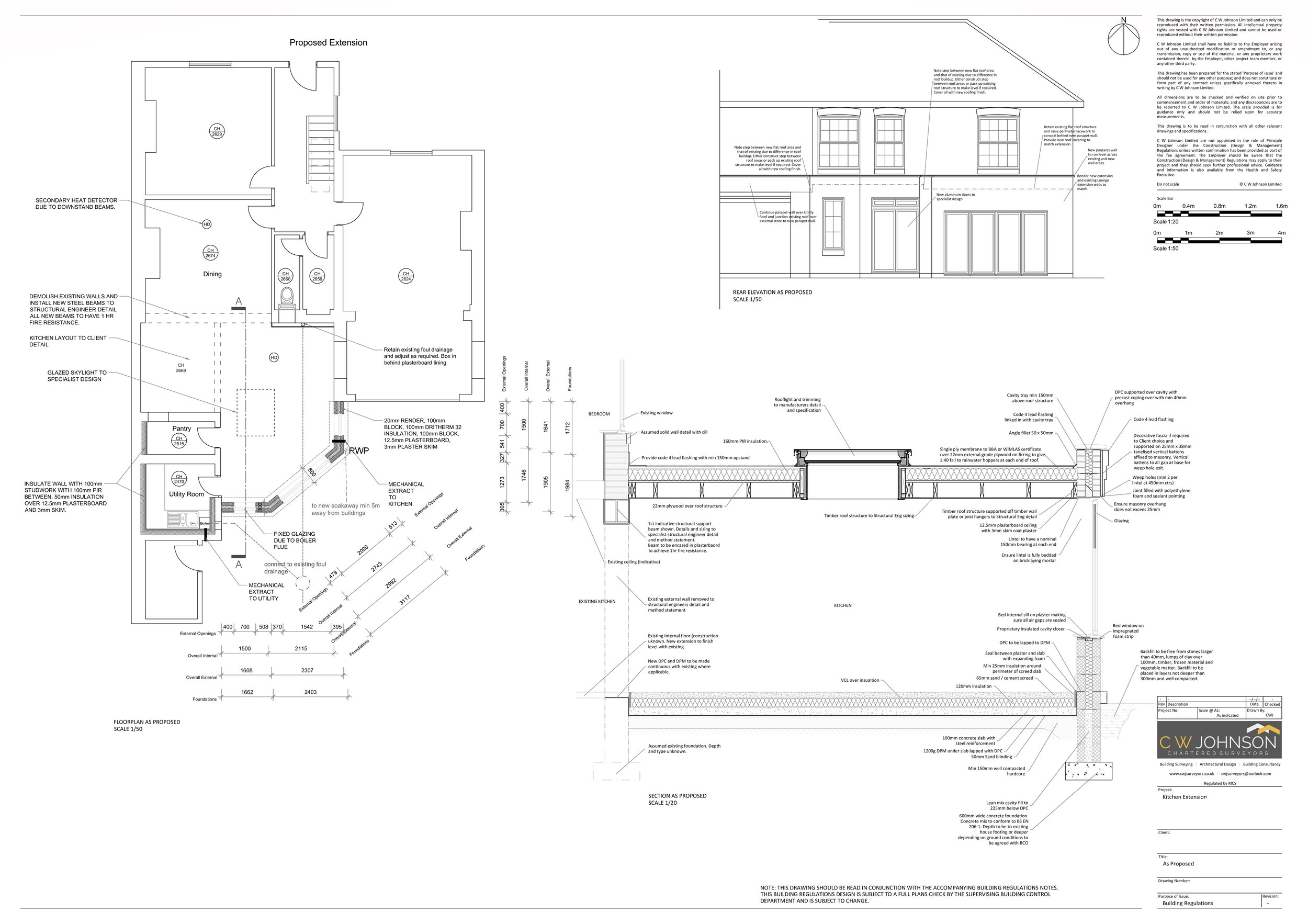C W Johnson Limited Chartered Surveyors are pleased to have been instructed to prepare Building Regulation drawings and specification documents for a rear extension to this semi detached house in Norwich. Adjoining two existing flat roof areas a parapet was designed to conceal the new roof area and the step in existing roof lines. Several discussions were held over potential layout options based upon the clients brief, site specifics and practicalities of the scheme with consideration given to the existing site constraints and surrounding design. we look forward to seeing the project developed.
CATEGORY:
RESIDENTIAL
APPOINTMENT:
BUILDING REGULATIONS
CLIENT:
PRIVATE INDIVIDUAL



