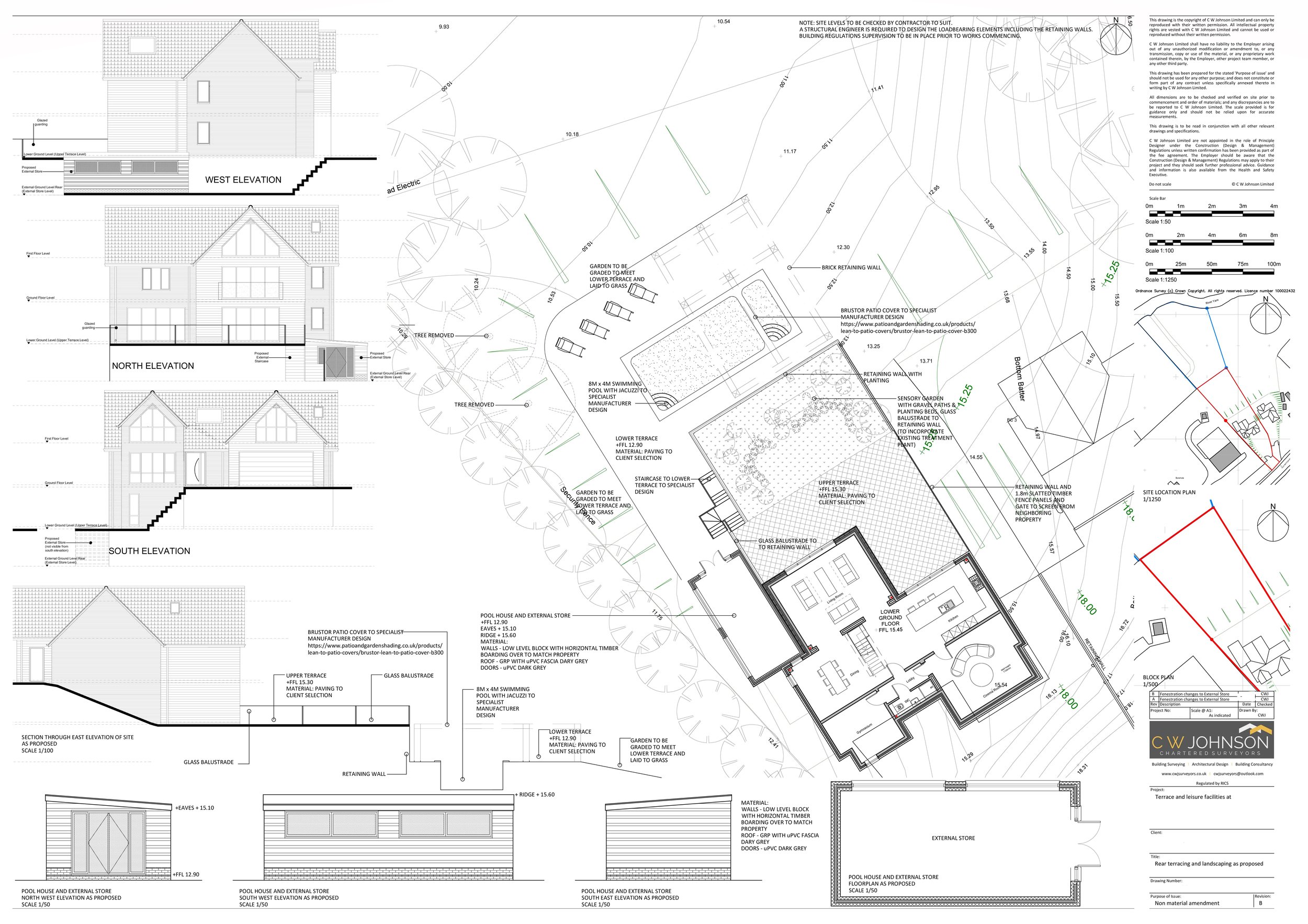C W Johnson Limited Chartered Surveyors are pleased to have been instructed to prepare landscaping drawings for a new build dwelling near Norwich. In conjunction with a landscape architect we have prepared drawings for the rear garden to the property to introduce terracing to provide defined areas for garden use, including an upper dining terrace, lower sun lounging area and access onto the lower meadow. Several discussions were held over potential layout options based upon the clients brief, site specifics and practicalities of the scheme with consideration given to the existing site and design. We look forward to seeing the project developed in the near future.
CATEGORY:
RESIDENTIAL
APPOINTMENT:
PLANNING APPLICATION
CLIENT:
PRIVATE INDIVIDUAL



