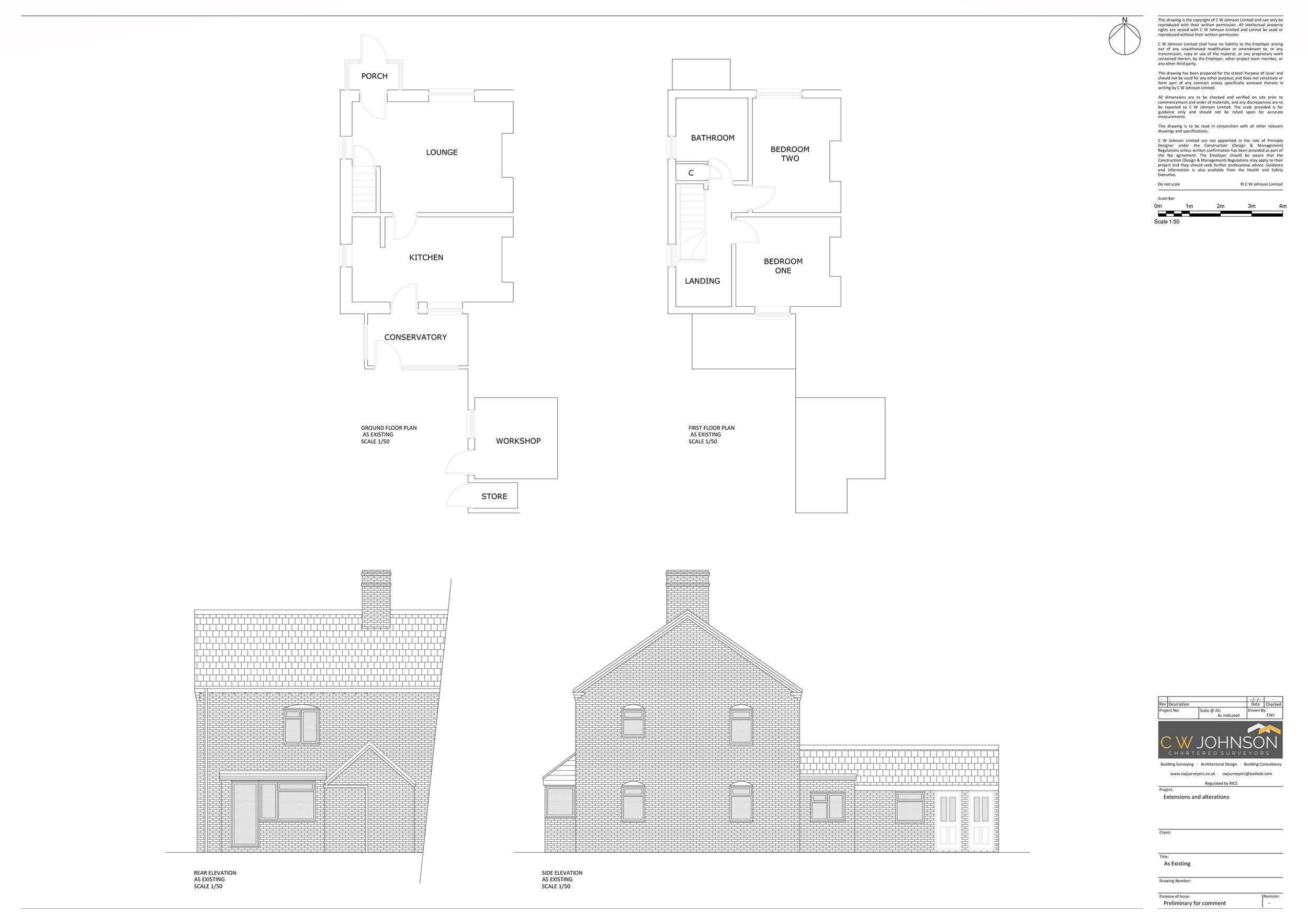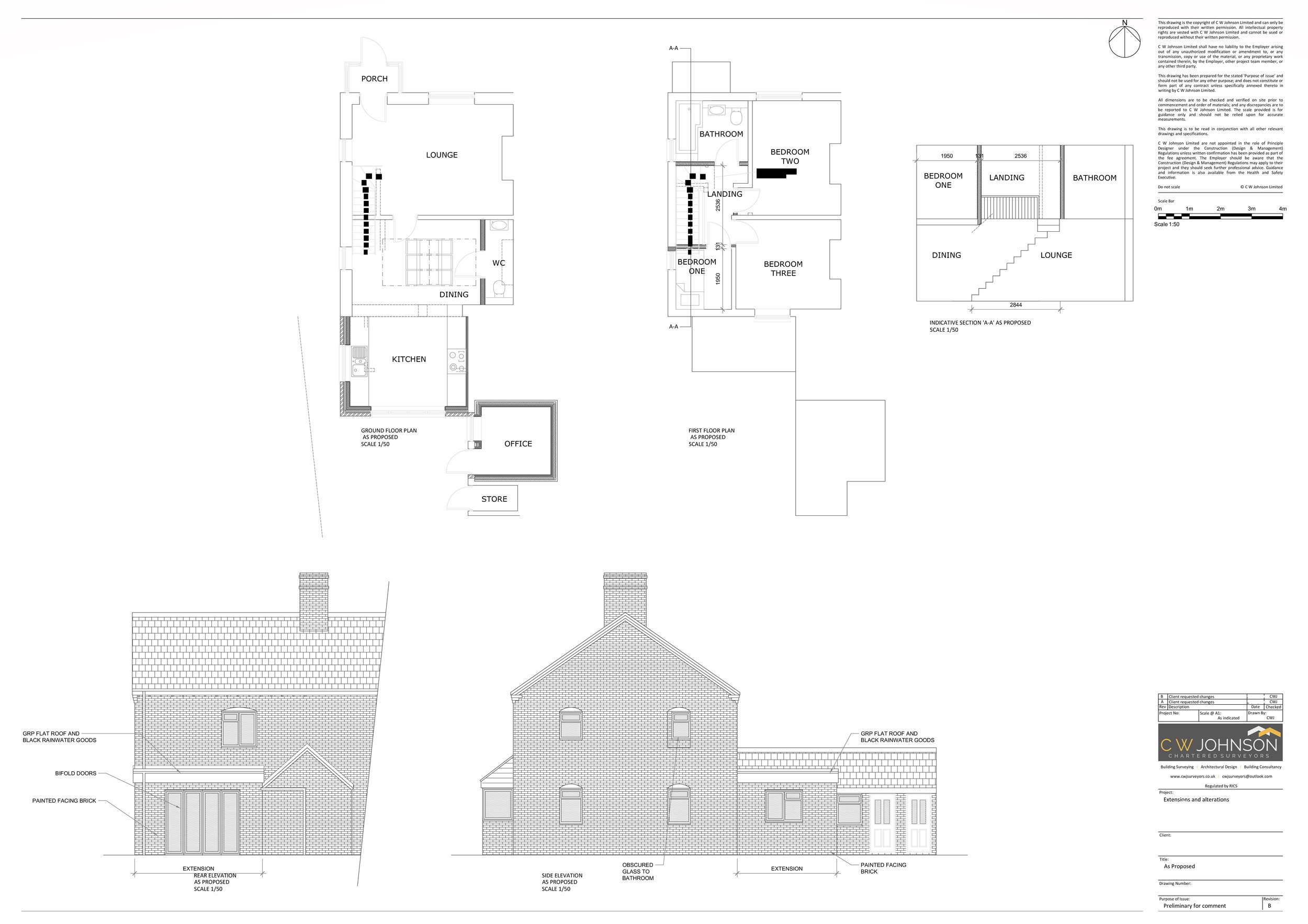C W Johnson Limited Chartered Surveyors are pleased to have been instructed to prepare planning drawings for a rear extension and internal alterations of this end terrace house in the Norfolk Broads. The Client required enlarged Kitchen and Bedroom accommodation and a remodeled interior to suit modern living standards. Several discussions were held over potential layout options based upon the clients brief, site specifics and practicalities of the scheme with consideration given to the existing structure and property design. We look forward to seeing the project developed in the near future.
CATEGORY:
RESIDENTIAL
APPOINTMENT:
PLANNING APPLICATION
CLIENT:
PRIVATE INDIVIDUAL




