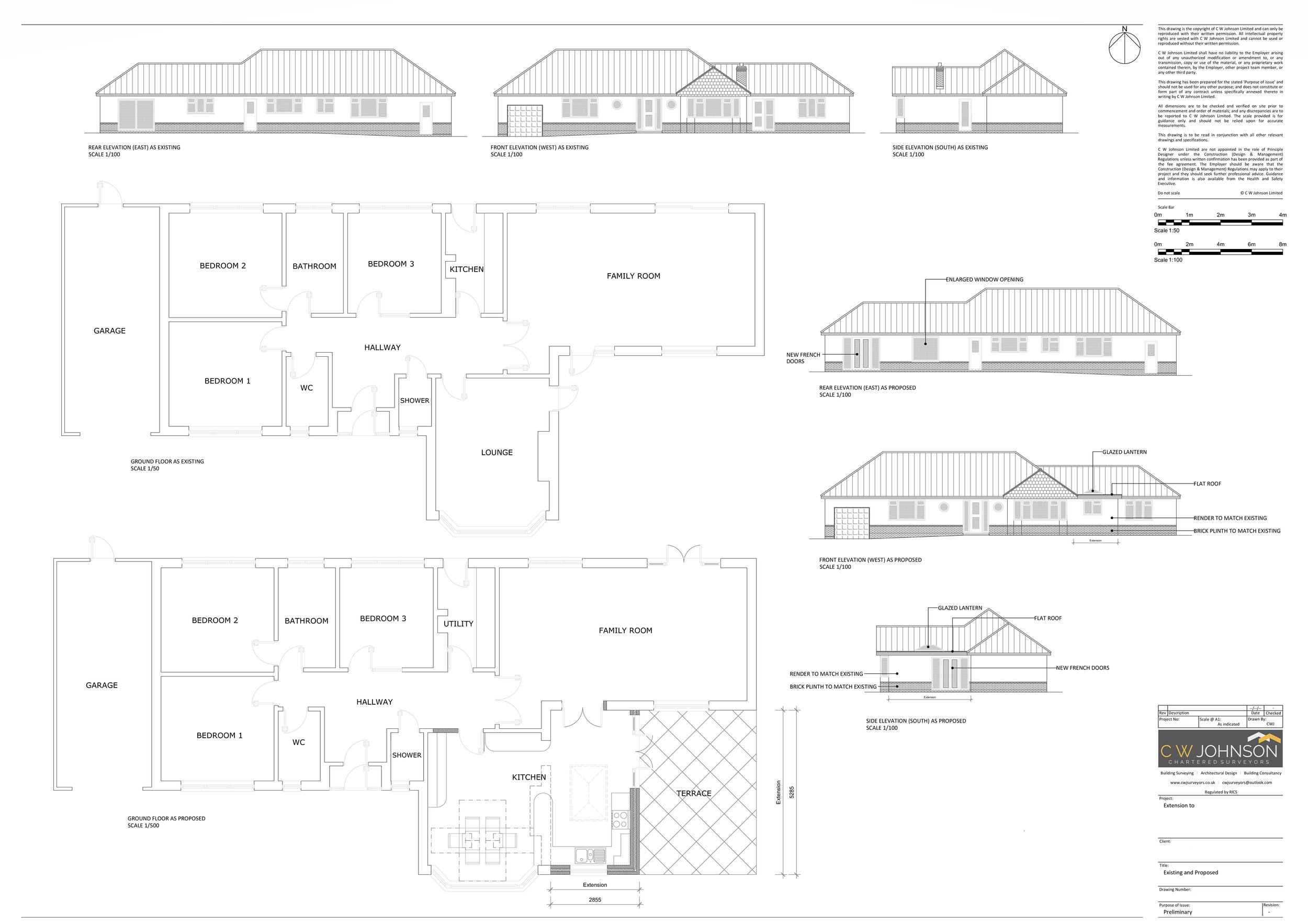C W Johnson Limited Chartered Surveyors are pleased to have prepared floorplan and elevation drawings for a single story extension and internal alterations of this detached bungalow to the north of Norwich. The Client required enlarged Kitchen accommodation and a remodeled interior to suit modern living standards.
CATEGORY:
RESIDENTIAL
APPOINTMENT:
PLANNING APPLICATION
CLIENT:
PRIVATE INDIVIDUAL



