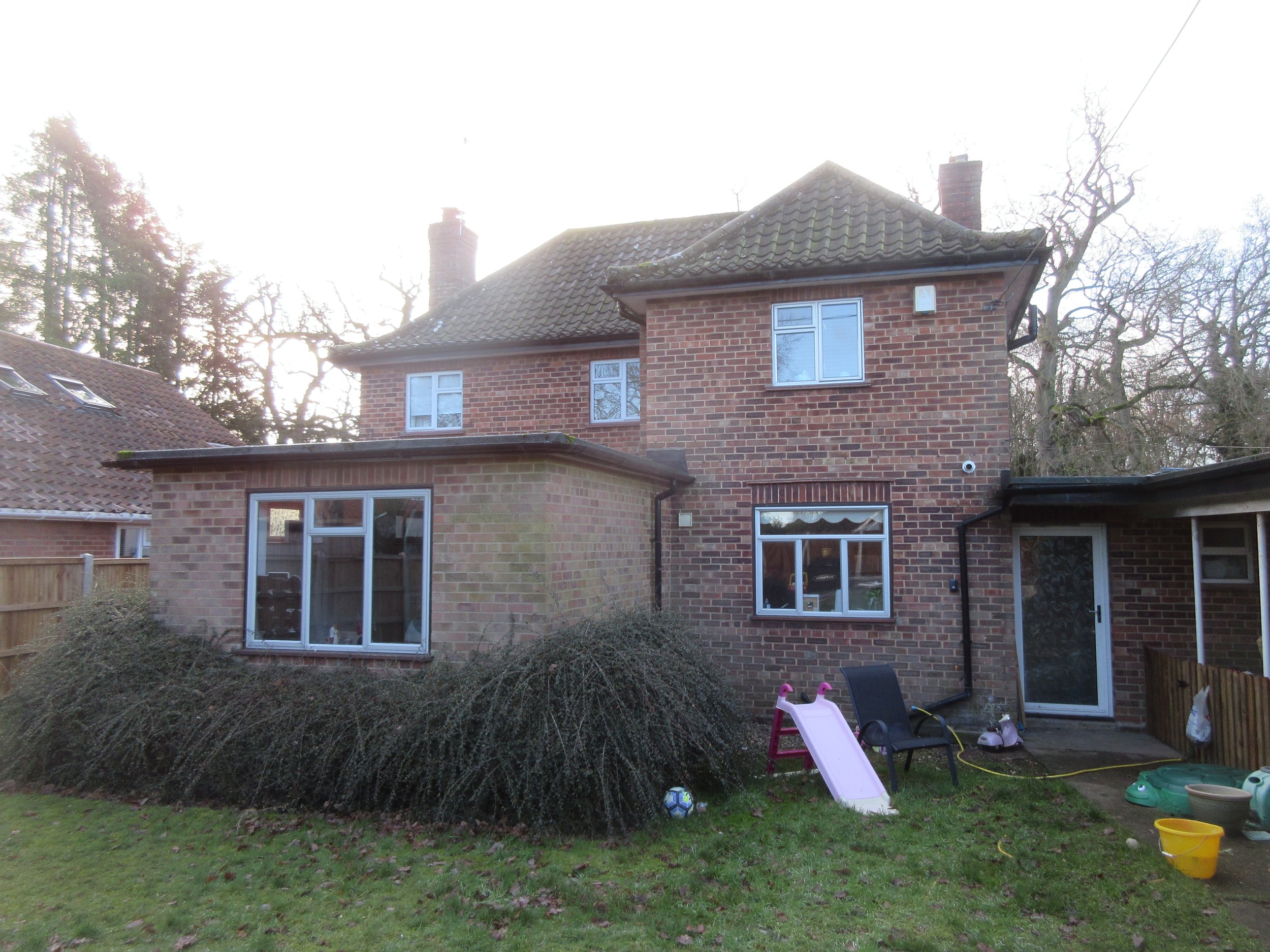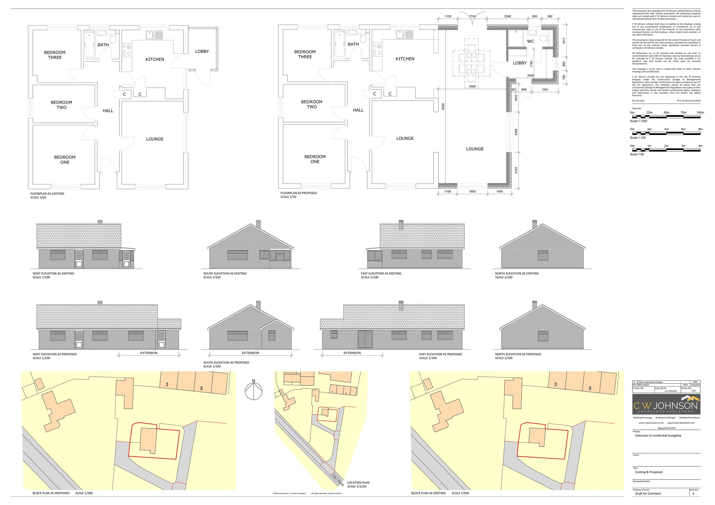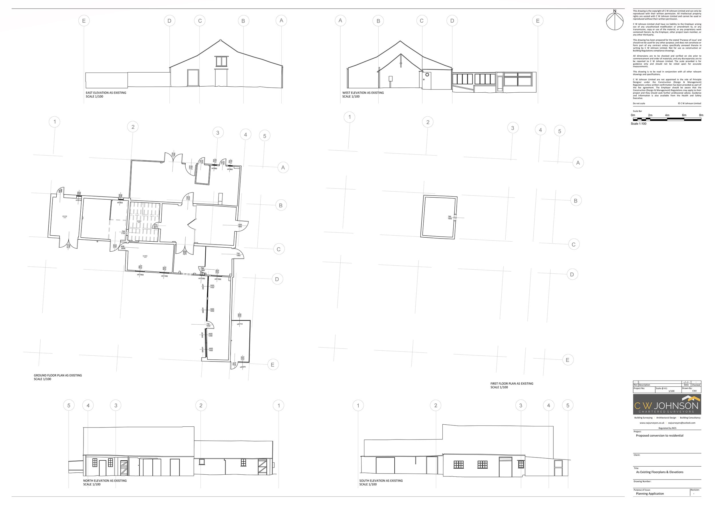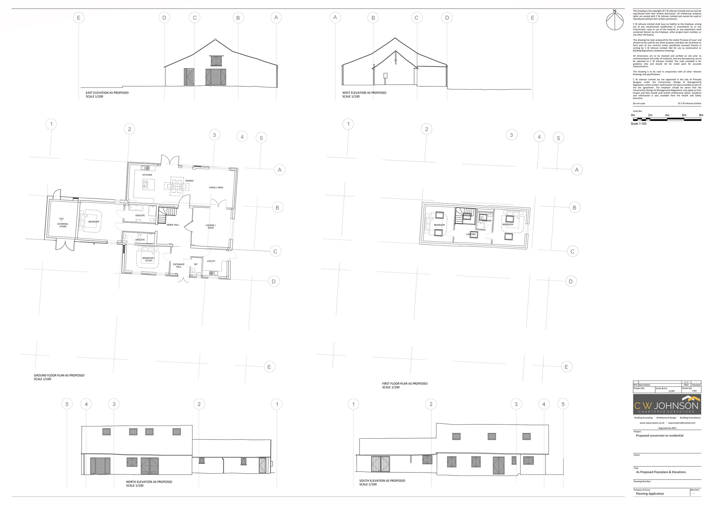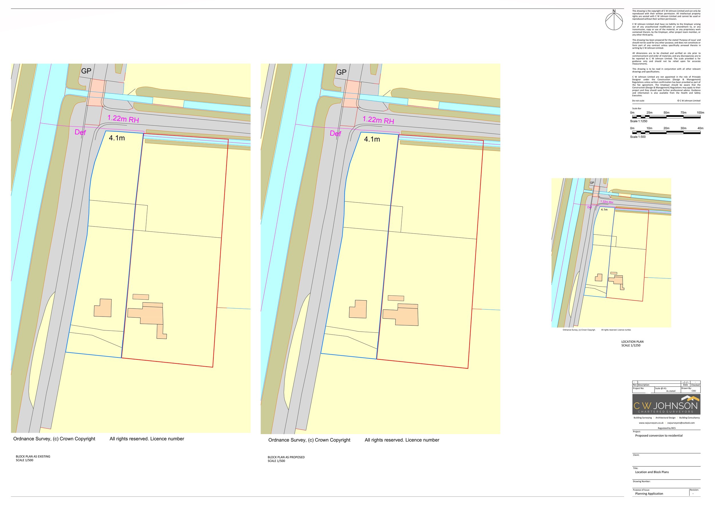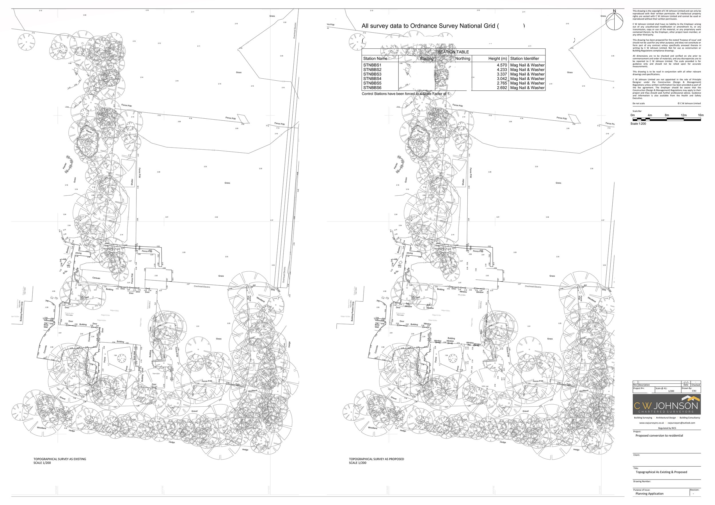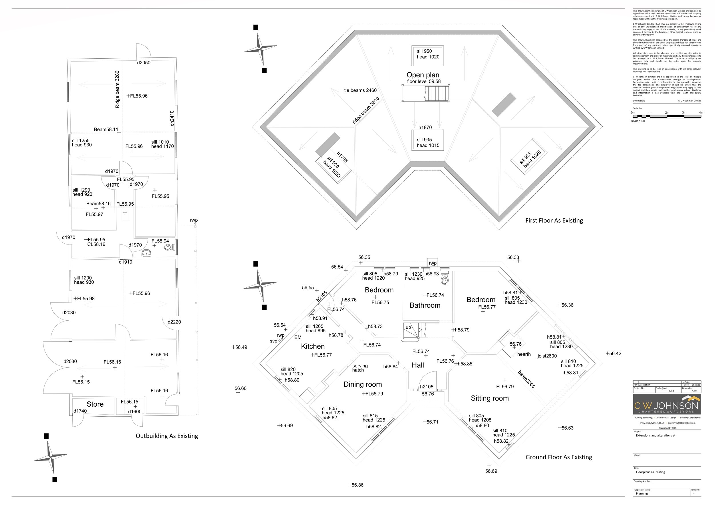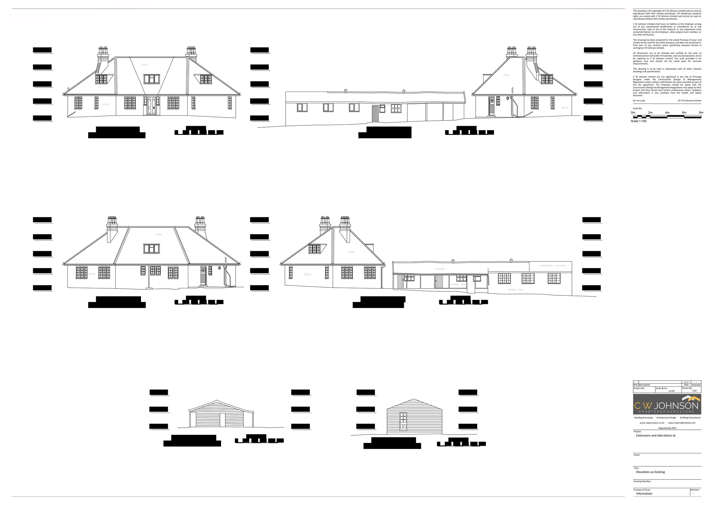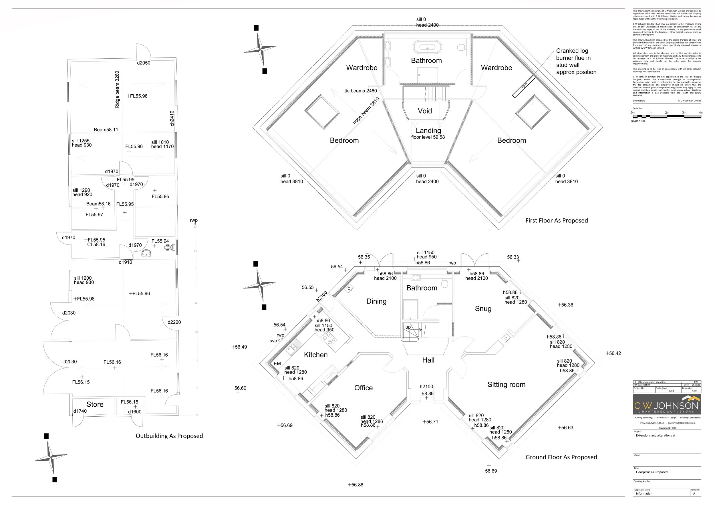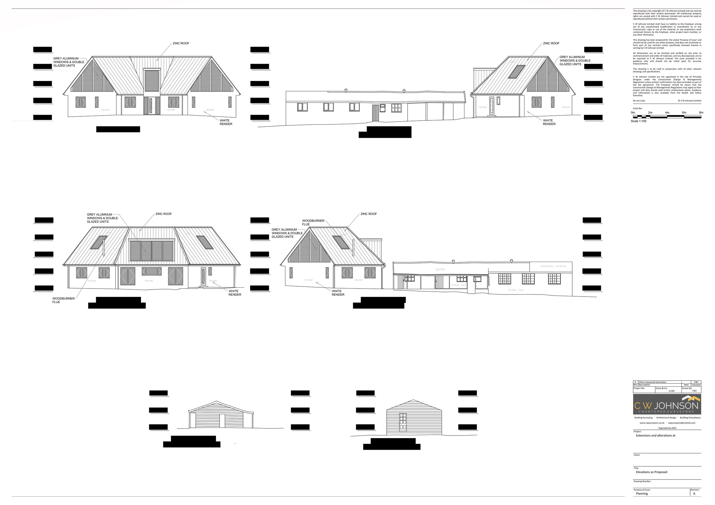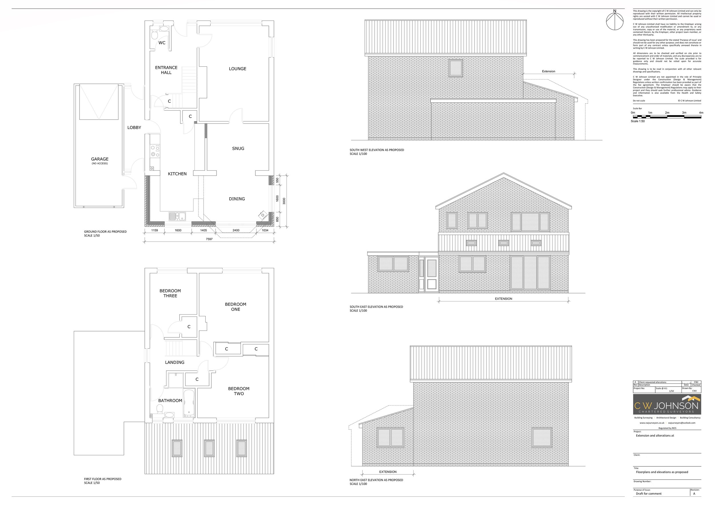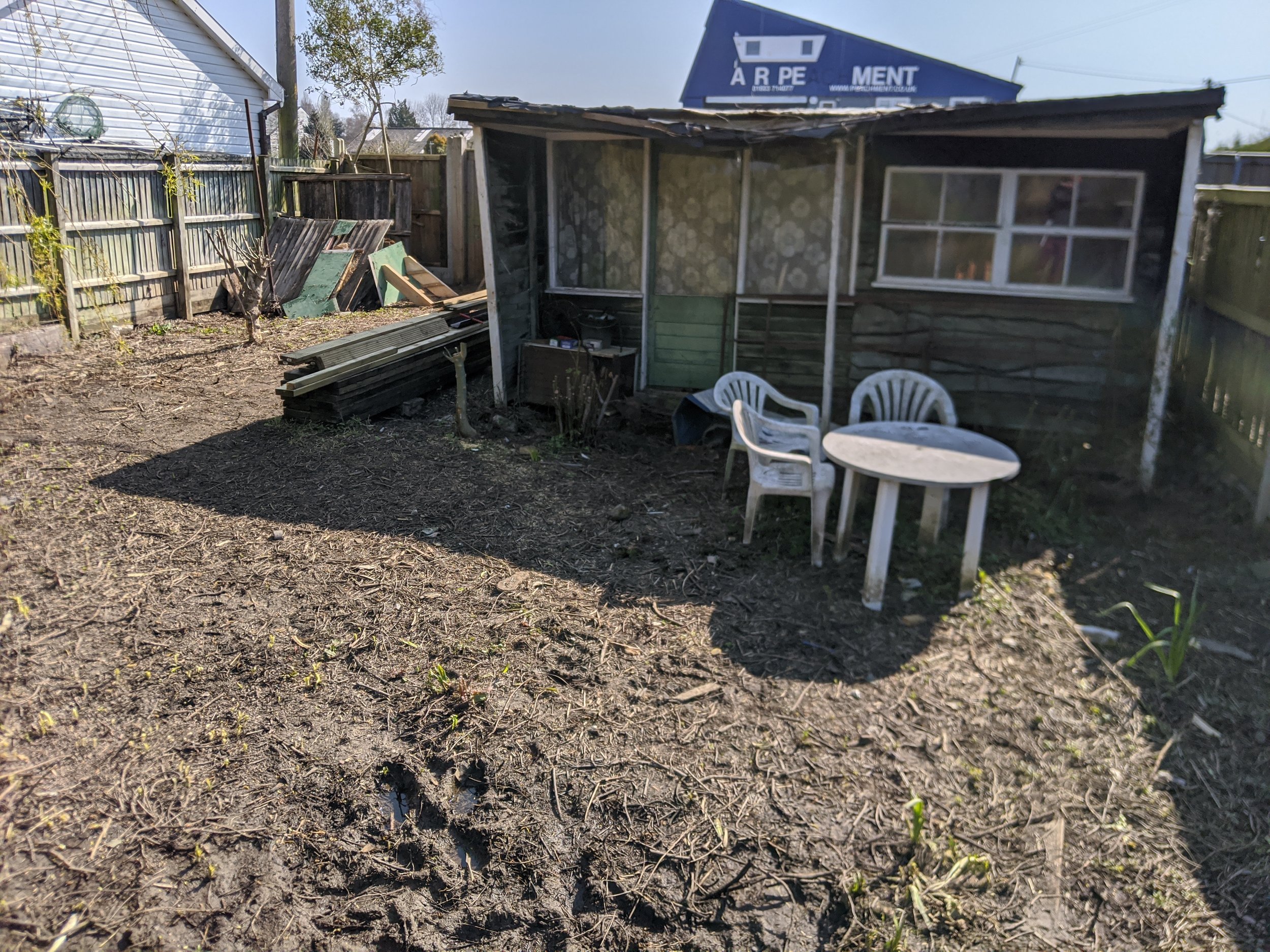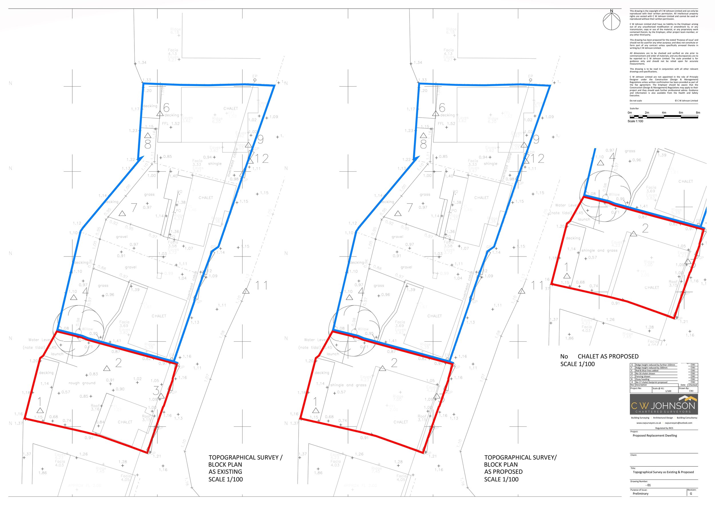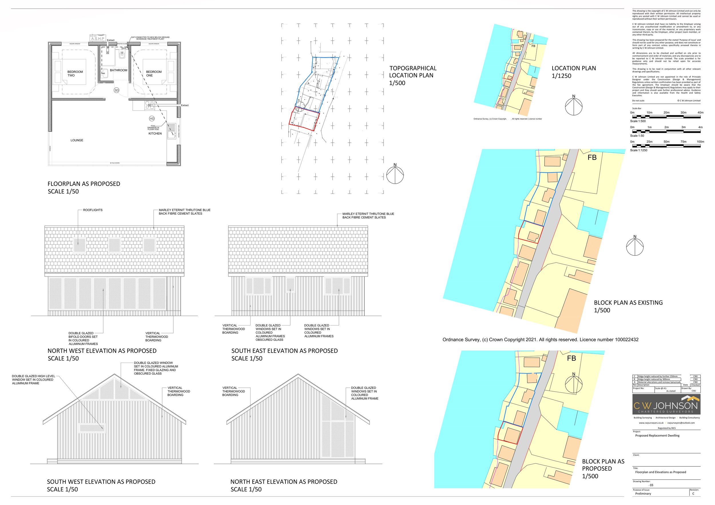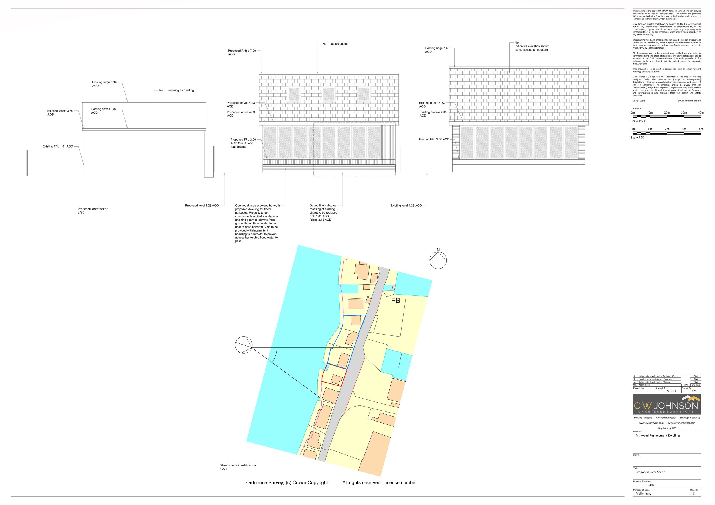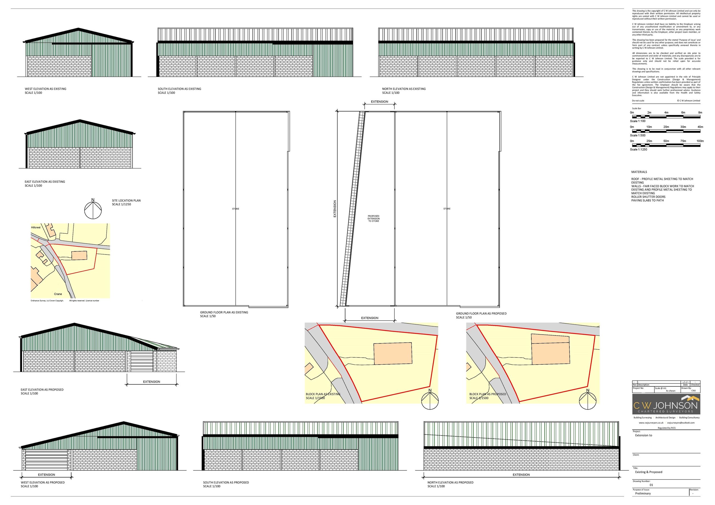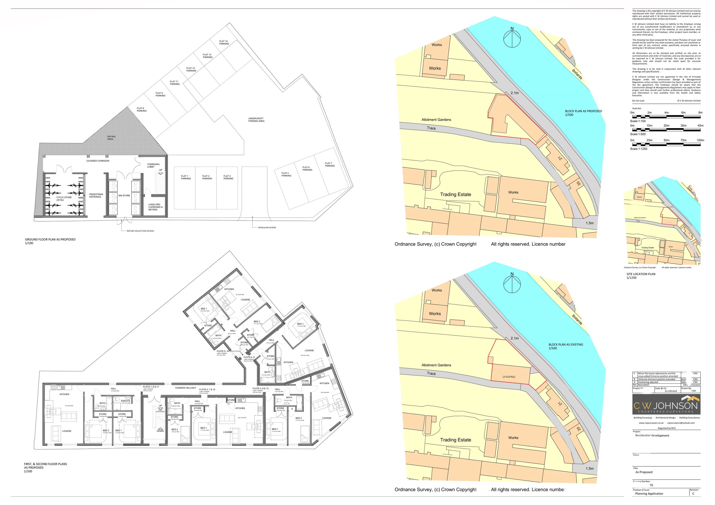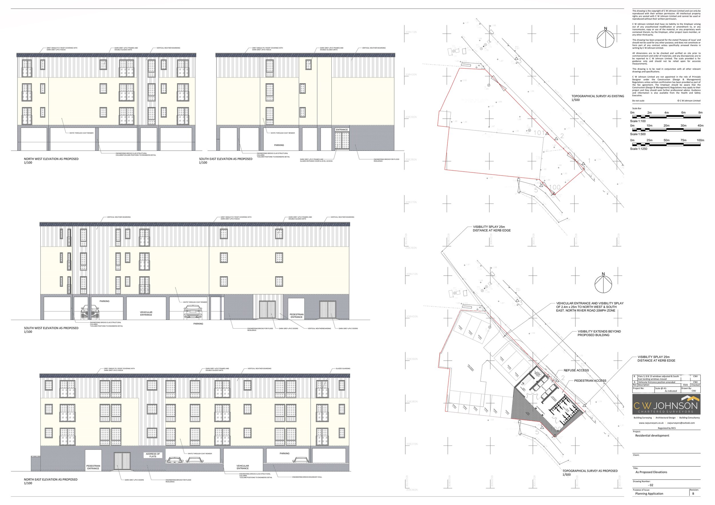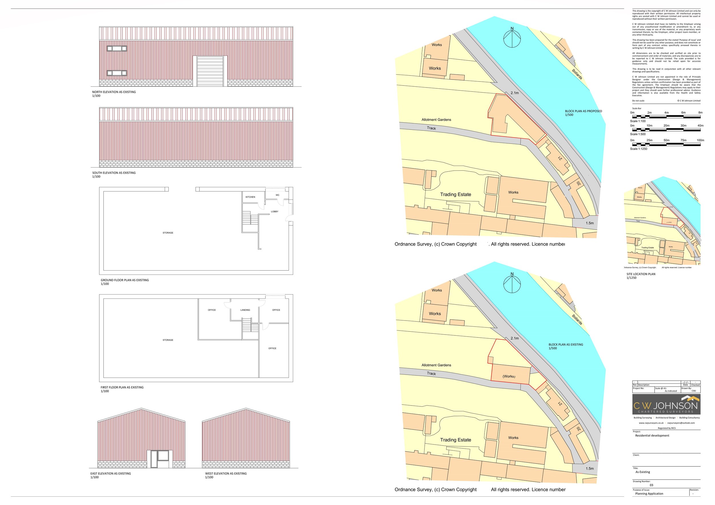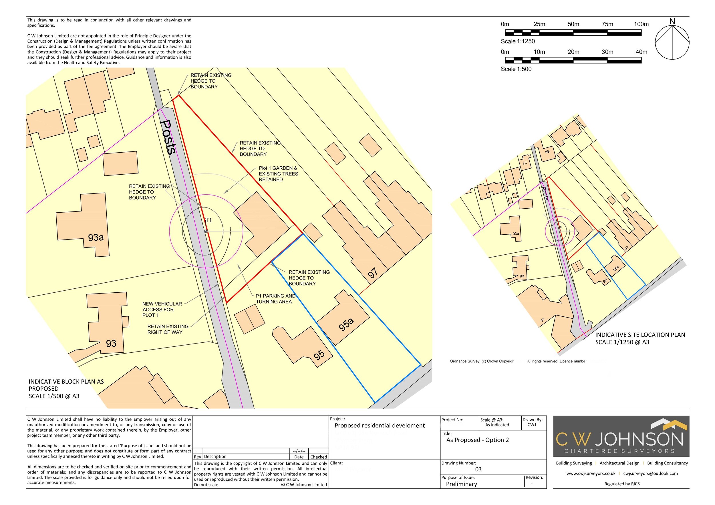C W Johnson Limited Chartered Surveyors are pleased to have been instructed to prepare planning drawings for a substantial two storey rear extension to this detached property near Norwich. The Client required enlarged Kitchen and Dining accommodation to achieve an open plan arrangement and a large master suite at first floor. Some remodeling of the existing property layout was also part of the brief to link the new extension to the existing and reformat the layout to suit. Several discussions were held over potential layout options based upon the clients brief, site specifics and practicalities of the scheme with consideration given to the existing structure and property design. We look forward to seeing the project developed in the near future.
CATEGORY:
RESIDENTIAL
APPOINTMENT:
PLANNING APPLICATION
CLIENT:
PRIVATE INDIVIDUAL


